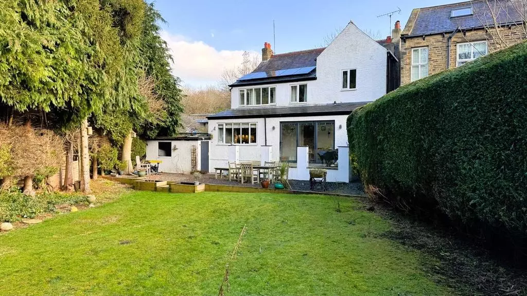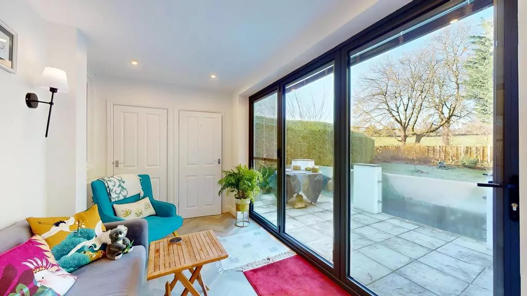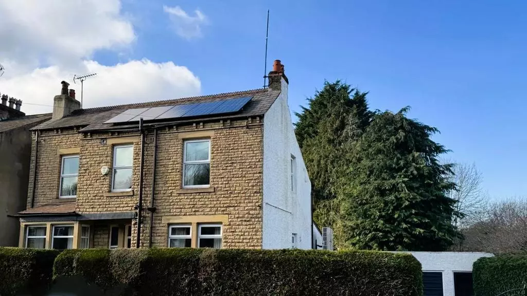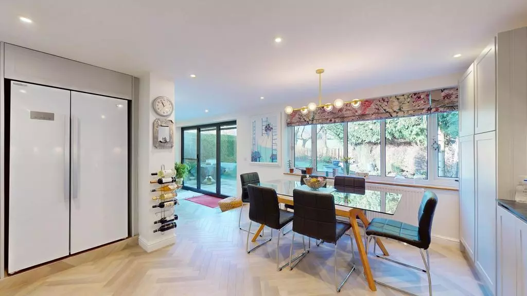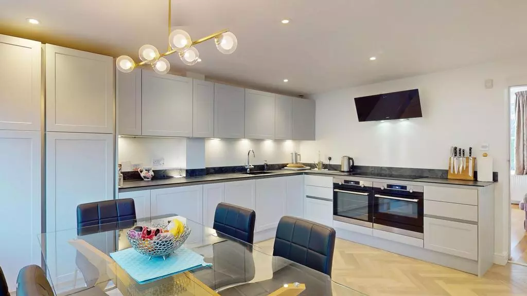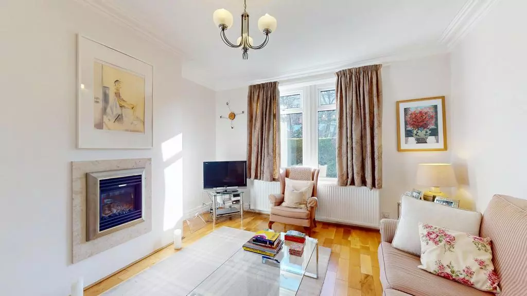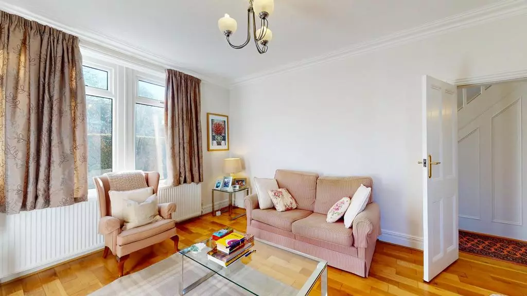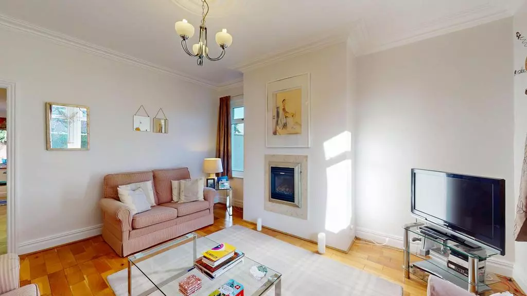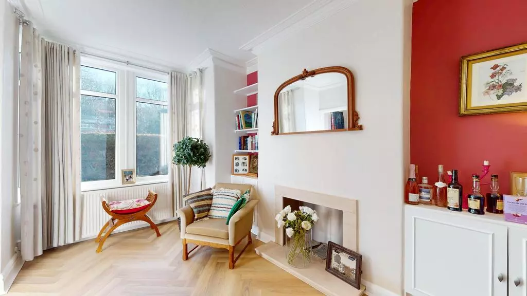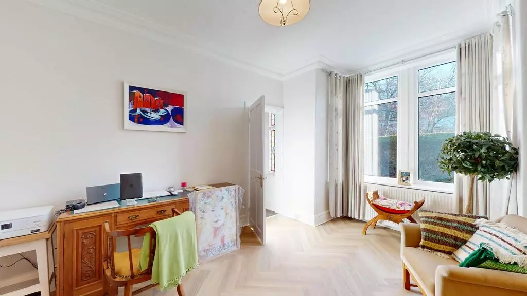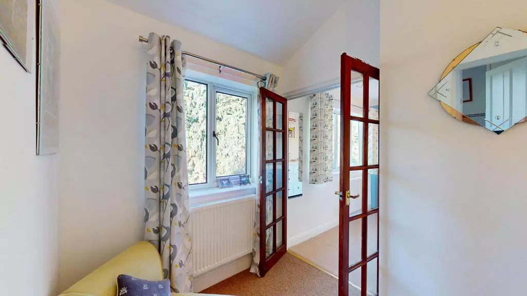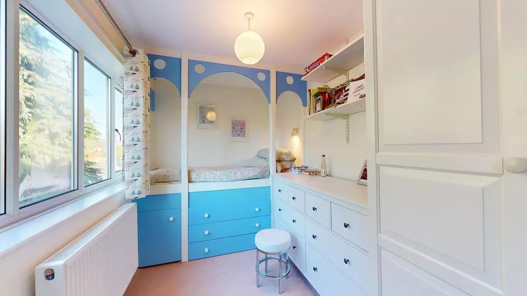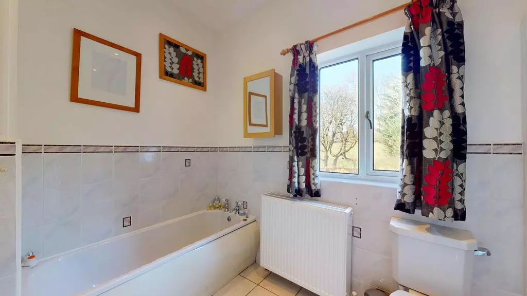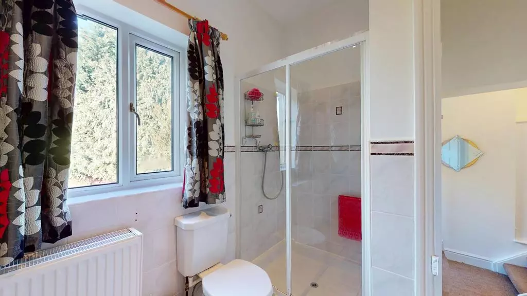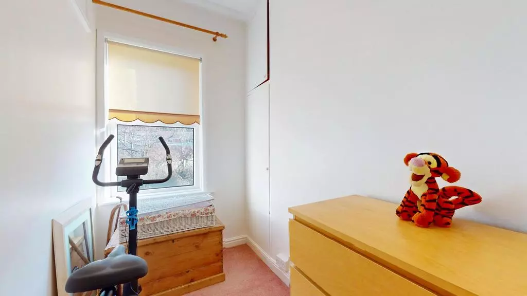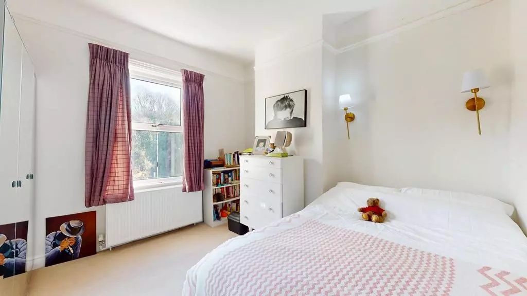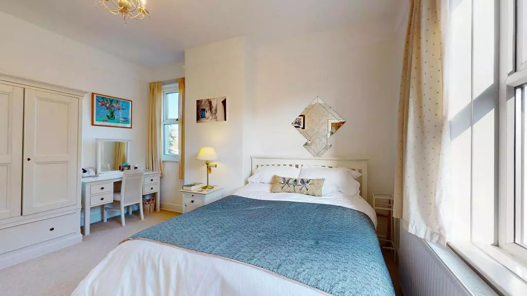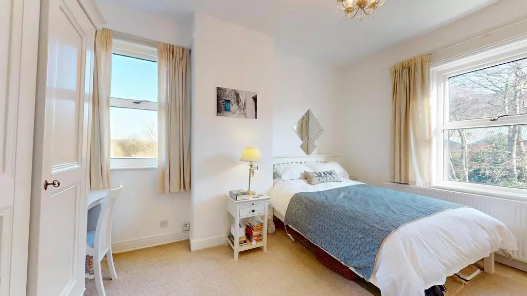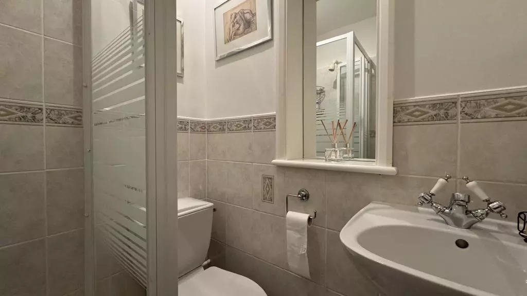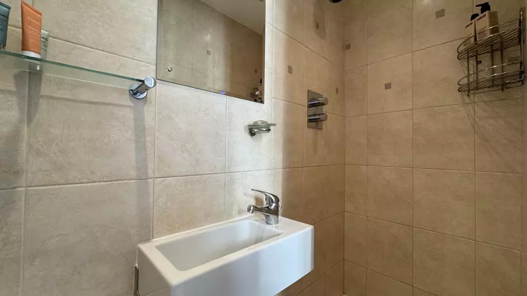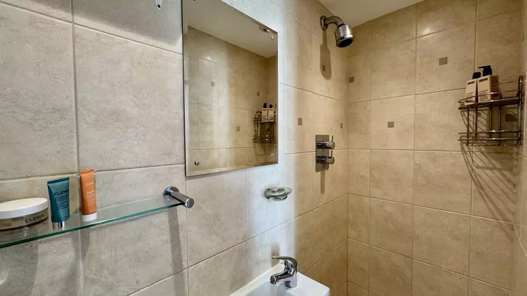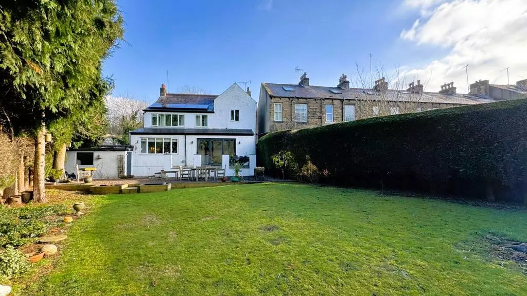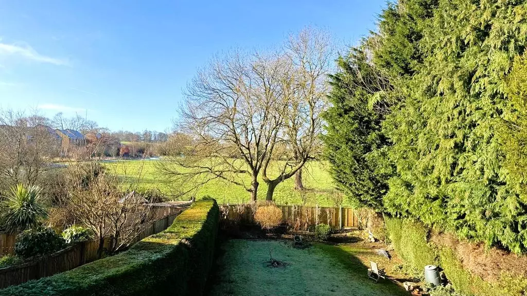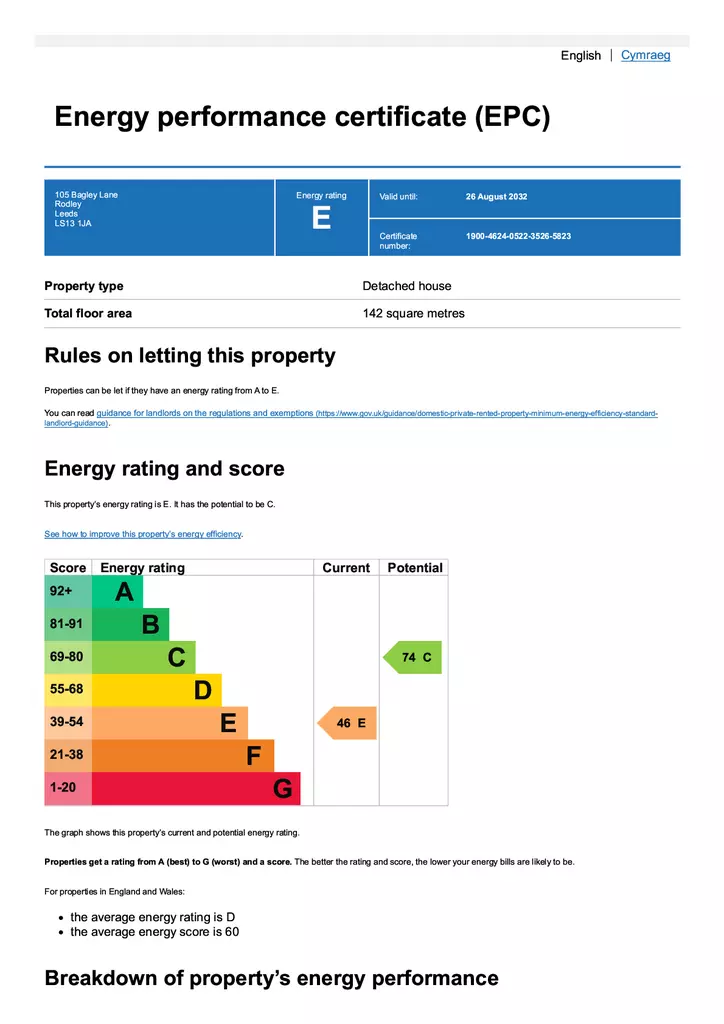4 bedroom
£410,000
-
Bed 4
-
Bath 3
-
1,200 sqft
- Tenure: Freehold
- In same happy ownership for some 46 years
- Some lovely original period features
- Impressive high corniced ceilings
- Several original doors
- Much charm and character
- Stunning open plan living-dining kitchen with adjoining sitting room
- Very tastefully re-fitted kitchen (2020) with several AEG appliances
- Very generous window space affording excellent natural light
- Outlook to fields providing semi-rural aspect
- Two-car (side by side) garage plus double width driveway
Video tours
AN OUTSTANDING and RARE OPPORTUNITY for a larger growing family, in this sought after and very convenient location, to purchase this IMPOSING, INDIVIDUAL, DOUBLE FRONTED DETACHED RESIDENCE built in the EDWARDIAN ERA (1907) and the MOST IMPRESSIVE SIZE of which is impossible to assess and appreciate from outside, as it has BEEN VERY TASTEFULLY EXTENDED at both ground and first floor level to provide EXCELLENT ADDITIONAL SPACE. This LOVELY FAMILY HOME, which, has been in the same HAPPY OWNERSHIP with obvious pride and pleasure, for some 46 years, has also been IMAGINATIVELY ALTERED INTERNALLY to create A SUPERB LIVING-DINING KITCHEN (very tastefully re-fitted in 2020 and including several AEG appliances) and with an adjoining SITTING-RELAXATION AREA in a CONTEMPORARY OPEN PLAN ARRANGEMENT which is ideal for relaxed family living and also for entertaining, particularly for parties and larger family gatherings. Our client has SUCCESSFULLY and SYMPATHETICALLY COMBINED THE LOVELY ORIGINAL PERIOD FEATURES with a CONTEMPORARY STYLE IN PARTS OF THE PROPERTY to create A VERY INDIVIDUAL HOME with MUCH CHARM and CHARACTER and which includes IMPRESSIVE HIGH CORNICED CEILINGS, SEVERAL ORIGINAL DOORS and BEAUTIFUL STAINED GLASS LEADED WINDOWS in the entrance, and the VERY GENEROUS WINDOW SPACE affords EXCELLENT NATURAL LIGHT to the rooms and the ground floor windows are WELL SCREENED from the road by neat established conifer hedges. The property is FURTHER ENHANCED by the DELIGHTFUL SEMI-RURAL OUTLOOK to fields and established trees, which attract an interesting variety of birdlife and wildlife to observe and enjoy in this lovely setting and the rear enjoys a SOUTH-WESTERLY FACING ASPECT. There is also a TWO-CAR (side by side) GARAGE and a WIDE DRIVEWAY offering potential space to STAND TWO ADDITIONAL CARS (side by side).
Rooms
AMENITIES:
FARSLEY, which, was once A MEDIEVAL VILLAGE, is renowned for its Victorian architecture and community events and is very conveniently located approximately seven miles west of Leeds and approximately five miles east of Bradford and is ideally placed for comfortable daily commuting, by car, to both of these commercial centres. It is also only a short drive from Pudsey market town from where there are useful rail links to Leeds and Bradford Interchange. The property is within relatively easy walking distance of Farsley Town Street with excellent local shopping facilities and a choice of public houses and popular eating places. There is also a park with children's recreational facilities (swings and slides, etc). Farsley Celtic Football Club is only several minutes drive by car. The property is also barely five minutes drive from the Ring Road and less than 10 minutes from Leeds/Bradford Road in the other direction.
'
THE ADJACENT VILLAGE OF RODLEY is within easy walking distance and also has a local park with children's recreational facilities, a choice of shopping facilities and other amenities and there is also access from Rodley to delightful canal side walks and rambles and RODLEY NATURE RESERVE. Kirkstall and Leeds are a relatively easy and interesting cycle ride along the canal, from Rodley, as an alternative to driving or public transport.
DIRECTIONS:
FROM THE TOP OF NEW ROAD SIDE IN HORSFORTH proceed on the ring road (A6120) and continue forward at the next set of traffic lights and roundabout (at the junction with Rodley and Calverley) for approximately half a mile and turn left into Calverley Lane. Proceed forward on Calverley Lane, passing the park on the right, when Bagley Lane is then approximately one third of a mile along on the left OPPOSITE THE FLEECE PUBLIC HOUSE. "Glen Villa" is then about half a mile along on the left.
ACCOMMODATION:
The property, which, has UPVC DOUBLE GLAZED SEALED UNIT WINDOWS also has THE BENEFIT of AN AIR-SOURCE HEAT PUMP which uses air to water technology to provide the convenience of CENTRAL HEATING via FAMILIAR RADIATORS and CONTROLS and in addition PRODUCES THE DOMESTIC HOT WATER. THE SYSTEM is DRIVEN BY ELECTRICITY and we are informed is MORE EFFICIENT THAN A GAS BOILER and PRODUCES FEWER CO² EMISSIONS. In addition to this, the property has THE ADVANTAGE of PHOTOVOLTAIC SOLAR PANELS ON THE ROOF which produce electricity from daylight to lower the usage of grid supplied electricity. This contributes towards the electricity used by the air-source heat pump. There is NO MAINS GAS SUPPLY INTO THE PROPERTY. THE VERY WELL PRESENTED and VERY WELL LIT FAMILY ACCOMMODATION with MANY LOVELY FEATURES and INTERESTING INDIVIDUALITY IN THE LAYOUT briefly comprises:
GROUND FLOOR
ORIGINAL FRONT DOOR
With covered access provided by a SHALLOW OPEN PORCH and with a "portiere curtained rod" leads to the....
RECEPTION HALL
With feature engineered oak panelled floor and the BEAUTIFUL ORIGINAL STAINED GLASS COLOURFUL LEADED PANELS above the door and to one side and each one depicting a HAND-PAINTED BIRD with FLORAL BACKGROUND, and creating CONSIDERABLE INTEREST and CHARACTER on entering this LOVELY FAMILY HOME. Central heating radiator.
HALF TILED GUEST CLOAKROOM/SHOWER ROOM
Which also has a tiled floor and white fittings comprising pedestal wash basin and low suite WC. The corner shower cubicle has tiled walls to almost full wall height and a sliding folding shower screen and there is also a deep "vanity" alcove with tall mirror inset.
ELEGANT WELL-LIT LOUNGE
With the continuation of the engineered oak panelled floor from the reception hall, creating a VERY APPEALING OVERALL APPEARANCE and with the lovely original centre-piece to the high ceiling with deep cornice, enhancing the elegance and style. Tall twin windows to the front elevation which are WELL SCREENED from the road and afford EXCELLENT NATURAL LIGHT and with central heating radiator beneath plus a second tall complementing window to the side elevation providing additional natural light and a different aspect. Marble type surround on the chimney breast with wall mounted fire FOR DECORATIVE PURPOSES ONLY as it has been disconnected.
SITTING ROOM
Also with lovely deep original cornice to the high ceiling and wide square bay to the front elevation with tall windows providing EXCELLENT LIGHT and with central heating radiator beneath the window. FIREPLACE/DISPLAY ALCOVE with limestone fire surround and matching hearth and a very attractive feature and the focal point. Fitted drinks cabinet in one alcove and fitted storage cupboard in the other alcove, which has wide display/bookshelves above and light-coloured laminate "herringbone" style wood panelled effect floor.
HOME OFFICE/STUDY or HOBBIES ROOM
With wall mounted display shelves or storage shelves for books or files and with "borrowed" light from an internal window and central heating radiator.
SUPERB LIVING-DINING KITCHEN with ADJOINING SITTING-RELAXATION AREA
In a most attractive and practical, contemporary style, STUNNING OPEN PLAN SPLIT-LEVEL ARRANGEMENT, ideal for relaxed family living and also for entertaining, particularly for parties and larger family gatherings and with Karndean floor covering throughout creating a very attractive and appealing overall appearance and comprising;....
SITTING-RELAXATION AREA
(Separate access from the reception hall via a fifteen-pane glass panelled door) with TRI-FOLDING VIRTUALLY FLOOR TO CEILING DOUBLE GLAZED SEALED UNIT DOORS with integral horizontal blinds, and providing direct access to the extensive raised patio and also from where there is the pleasure of A DELIGHTFUL OUTLOOK OVER THE GARDEN towards fields and trees beyond, which provide a semi-rural outlook and with EXCELLENT WINDOW PRIVACY. Central heating radiator, deep recessed partially shelved floor to ceiling storage cupboard for vacuum cleaner, etc, and separate - but adjacent recessed LAUNDRY CUPBOARD with space and plumbing for an automatic washing machine with shelves above.
ADJOINING LIVING-DINING KITCHEN
On a slightly higher level than the sitting-relaxation area, creating a split-level concept, and with generous wide five-sectional window to the rear elevation, enjoying THE SAME DELIGHTFUL OUTLOOK towards the fields and trees beyond the garden, as from the sitting-relaxation area. Central heating radiator beneath the window and THE WORKING KITCHEN AREA is WELL PLANNED and VERY TASTEFULLY RE-FITTED (in 2020) with A GENEROUS RANGE of wall units and matching base units with long composite quartz slate-effect working surfaces and upstands, providing an attractive contrast with the light-coloured units and incorporating a one and a half bowl inset sink with single side drainer and chrome dual flow tap and practical concealed lighting above.
'
AEG five-plate induction hob with AEG electric fan assisted oven beneath and adjacent microwave/second oven with concealed warming drawer under and elica extractor fan and lights above. Integrated AEG automatic dishwasher and concealed pull-out refuse bins. Deep larder style storage unit with sliding pull-out storage baskets for ease of access and to maximise the storage space plus an adjacent shelved storage unit, and there are units of drawers including deep pan storage drawers and two cutlery drawers. Space for tall upright freezer and down-lights to the ceiling for added effect.
EXTENSIVE BASEMENT AREA
Offering excellent potential for a HOBBIES WORKSHOP and HOBBIES DEN and also providing USEFUL STORAGE SPACE.
ATTRACTIVE OPEN SPINDLED, BALUSTRADED STAIRCASE
Provides access from the reception hall to the.....
FIRST FLOOR
THREE LANDING AREAS
Creating interest and individuality and in a split-level arrangement and the MAIN LANDING provides a potential WELL LIT RELAXATION AREA (to read a book) and has space for an item of furniture and could even be an OPEN PLAN STUDY-STYLE AREA with central heating radiator beneath the rear window - which is an ideal vantage point from where to enjoy the DELIGHTFUL OPEN SEMI-RURAL OUTLOOK with NO OTHER PROPERTIES' WINDOWS FACING. There is also a useful corner cloaks hanging cupboard on one of the smaller landings and THE ORIGINAL DOORS provide access to the bedrooms and the family bathroom.
THE IMPRESSIVE MAIN SUITE comprises;.....
BEDROOM ONE
With MATCHING WINDOWS TO TWO WALLS providing EXCELLENT NATURAL LIGHT and DIFFERENT ASPECTS and OUTLOOK. Very high ceiling and picture rail, and a central heating radiator.
EN-SUITE TILED WET ROOM
With white shower tray and the white fittings comprise wall hung wash hand basin and low suite WC with dual flush. Notice also how the door opens outwards into the bedroom so as to provide MAXIMUM CLEAR FLOOR SPACE in the wet room.
BEDROOM TWO
Also with picture rail and impressive high ceiling. Window to the front elevation with central heating radiator beneath and two wall lights on remote control.
BEDROOM THREE
Approached via twin ten-paned glass panelled doors with fitted raised DIVAN STYLE BED which has a useful range of storage drawers beneath. Five-sectional window (tastefully matching the window in the living-dining kitchen) to the rear elevation and with central heating radiator beneath.
BEDROOM FOUR
With recessed wardrobe plus a wide fitted vanity shelf with tall storage cupboard above, and a central heating radiator beneath the tall front window.
FAMILY BATHROOM
With half tiled walls and tiled floor and the white suite comprises panelled bath, pedestal wash basin and THIRD LOW SUITE WC. WIDE AND DEEP SHOWER CUBICLE with sliding glass door, shelved linen cupboard with toiletries storage cupboard above, central heating radiator and window to the rear elevation with transparent glass so as to ENJOY THE LOVELY OUTLOOK. LED down-lights to the ceiling on dimmer switch for added effect.
OUTSIDE
FRONT:
ORNAMENTAL GRAVELLED AREAS for tubs of shrubs and plant displays which is WELL SCREENED FROM THE ROAD by neat established tall conifer hedges.
ELECTRICALLY OPERATED, REMOTE CONTROLLED, TWIN DECORATIVE WROUGHT IRON GATES
Provide A VERY IMPRESSIVE ENTRANCE to the WIDE GRAVELLED DRIVEWAY which offers SPACE FOR TWO CARS TO STAND (side by side) and leads to the....
ATTACHED TWO-CAR (side by side) GARAGE
With electrically operated, remote controlled, up and over door and with an adjacent PERSONAL SIDE SERVICE DOOR, wide UPVC double glazed sealed unit window to the rear elevation with patterned glass, power points and strip lights and a rear service door leading to the garden.
REAR:
RAISED PATIO to the immediate rear (with external power point), for garden relaxation furniture and barbecue equipment and with glass panels between decorative pillars and below which is a gravelled area for garden table and chairs and enhanced by the DELIGHTFUL SEMI-RURAL OUTLOOK and with NO OTHER PROPERTIES FACING.
SPECIAL NOTE:
We understand from our client that ALL THE GRASSED AREA BEYOND THE GRAVELLED AREA IS RENTED FROM THORNHILL ESTATES (for currently £30 per annum) and HAS BEEN FOR OVER 40 YEARS. Further details of this will be provided at the time of the viewing.
PLEASE NOTE:
The extent of the property and its boundaries are subject to verification by an inspection of the deeds.
VIEWING ARRANGEMENTS:
Strictly by appointment through Walker Smale's North Leeds Property Showroom in West Park, telephone 0113-2785812 (please SELECT OPTION 1 to arrange a viewing). * Interested parties may wish to have a 360° VIRTUAL EXPERIENCE of this EXCELLENT FAMILY HOME OF IMPRESSIVE SIZE in this DELIGHTFUL SETTING and are able to facilitate this by referring to our video link, after which time YOU ARE MOST WELCOME TO ARRANGE A VIEWING IN PERSON. * THE FLOOR PLAN is intended ONLY TO PROVIDE AN ILLUSTRATION OF THE LAYOUT and please also note ALL ROOM DIMENSIONS ARE ONLY APPROXIMATE.
Property Highlights
Sale
-
ID NO.
#6
-
Type
Detached
-
Total Rooms
4
-
Bedrooms
4
-
Bathrooms
3
-
Purpose
For Sale
From Amazing Gallery
Features & amenities
- 24x7 Security
- Energy-Efficient Appliances
Property Coordinates
Location not available
Address:
"Glen Villa", 105 Bagley Lane, Farsley/Rodley border, West Yorkshire, West Yorkshire, BD1 1AF
Post Code:
BD1 1AF
